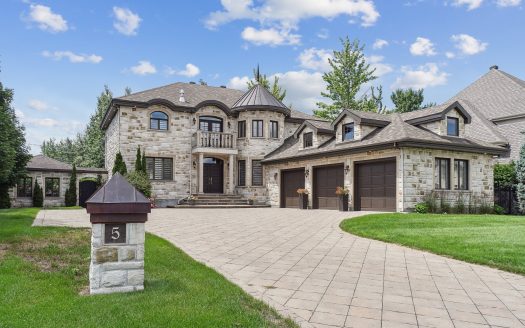Summary
- Updated on :
- March 2, 2024
- 4 Room(s)
- 4 Bathroom
- 8 Garages
- Year of construction: 1996
Description
Discover this charming, four-bedroom, south-facing architectural home in a sought-after Blainville neighborhood, where conservatism and modernity meet. The brick-clad exterior is topped by a quality mansard roof evoking cedar shingles. This prestigious residence is located in the coveted enclave of the large wooded crescent, facing Fontainebleau Park. The carefully landscaped grounds include an in-ground pool with waterfall and fireplace. Mature trees adorn the grounds, which are illuminated at night to delight the eye.Addendum
Welcome to 34 Boulevard de Fontainebleau, an elegant residence with 4 bedrooms, including a convenient basement bedroom, and 4 beautifully finished bathrooms. The functional, modern kitchen features stainless steel appliances, a gas cooktop, granite countertops and a dining area integrated into the central island, offering a pleasant view of the backyard. The living room, generous in space with 10-foot ceilings, features a wood-burning fireplace and direct access to a welcoming terrace. The dining room, adjacent to the living room, benefits from natural light thanks to its large windows and offers a soothing view of the courtyard.The fully finished basement includes a versatile family area, a home cinema with glass doors for unforgettable movie nights, an additional bedroom, a bathroom and plenty of storage space. Uniform matte-finish oak floors lend an understated elegance to every floor.
The beautifully landscaped grounds, equipped with an irrigation system, promise low maintenance and lots of fun. The presence of mature trees ensures natural privacy, perfect for enjoying your outdoor space to the full. This includes a charming patio with a canvas shelter, an in-ground pool with a waterfall for cooling off on hot days, surrounded by a paver terrace and an outdoor fireplace ideal for convivial evenings. LED night lighting adds a touch of magic to your outdoor evenings. The practical, easily accessible double garage is connected to the house by an elegantly paved entrance.
This property is close to a variety of amenities, including restaurants, schools, a bike and pedestrian path for outdoor enthusiasts, playgrounds and sports fields, and a pedestrian trail. Easy access to major highways, public transit and commuter rail. 34 Boulevard de Fontainebleau represents the perfect harmony of comfort, convenience and elegance, offering an ideal living environment for those seeking a rich and balanced lifestyle.
Inclusions
Blinds, chandeliers, curtains, kitchen appliances, central vacuum and inground pool accessories.Exclusions
propane tank and water heaterFeatures
Rooms
3 + 1
Water room(s)
Dirty bath
4
Built in
1996
Zoning
Not available
Façade Building
60.50 Feet
Building area
Building depth
Depth of ground
141 Feet
Lot size
12496 Square Feet
Frontage width
88 Feet
Number of parking spaces
8
Expenditure
Taxes
Municipal Tax
5,343.00 CAD
School tax
682.00 CAD
Annual taxes
6,025.00 CAD
Energy
Electricity
5,830.00 CAD
Gas
0.00 CAD
Total energy
5,830.00 CAD
Evaluations
Field evaluation
321,400.00 CA
Evaluation of the building
446,900.00 CA
Total evaluation
768,300.00 CDN
Gross potential income
Residential
0.00 CAD
Commercials
0.00 CAD
Total revenues
0.00 CAD
First floor
Description | Dimensions | Floor | Note |
|---|---|---|---|
| Entrance hall | 7.10 feet * 7.3 feet | Ceramic | French doors |
| Salon | 14 feet * 12 feet | Wood | French door slats |
| Kitchen | 16.4 feet * 12 feet | Wood | slats |
| Dining area | 12 feet * 9.9 feet | Wood | slats |
| Family room | 19.5 feet * 14.4 feet | Wood | French door slats |
| Dining room | 14 feet * 12.2 feet | Wood | French door slats |
| Home Office | 9 feet * 8.4 feet | Wood | slats |
| Bathroom | 10.9 feet * 8 feet | Ceramic | laundry room |
2nd Floor
Description | Dimensions | Floor | Note |
|---|---|---|---|
| Master bedroom | 19 feet * 13.9 feet | Wood | lattes-walkin-adjacent bathroom |
| Bathroom | 11.7 feet * 10.3 feet | Marble | separate shower |
| Bedroom | 12.7 feet * 10.11 feet | Wood | slats |
| Bedroom | 11.10 feet * 11.10 feet | Wood | slats |
| Bathroom | 15.2 feet * 5 feet | Marble | separate shower |
Basement
Description | Dimensions | Floor | Note |
|---|---|---|---|
| Family room | 24.6 feet * 22.4 feet | Floating floor | |
| Bedroom | 12 feet * 10.6 feet | Wood | |
| Other | 20.5 feet * 18.4 feet | Wood | French doors |
| Bathroom | 8 feet * 10 feet | Ceramic | |
| Storage | 14 feet * 11.2 feet | Ceramic | |
| Storage | 12.2 feet * 10.7 feet | ||
| Other | 12 feet * 10.8 feet | Concrete |
Particularities of the building
Alley:
Plain paving stone
Rental equipment:
Water heater
Heating mode:
Supply air
Water supply:
Municipality
Energy for heating:
Electricity
Equipment available:
Central vacuum, Air exchanger, Electric garage door, Alarm system, Central heat pump
Services available:
Fire detector
Windows:
PVC
Foundation:
Concrete
Fireplace stoves:
Wood
Garage:
Heated, Double width or more
Swimming pool:
Heated, Hollowed
Proximity:
Highway, Cegep, Day nursery, Golf, Park - green area, Bicycle path, High school, Cross-country skiing, Public transport
Coatings:
Brick
Bathroom/shower room:
Adjoining the master bedroom, Separate shower
Basement:
6 feet and over, Fully fitted
Parking (total):
2 garages,
Sewage system:
Municipal
Development of the site:
Land / Yard lined with hedges, Landscape
Window type:
Crank handle
Roofing:
Asphalt shingles
Topography:
Flat
Zoning:
Residential
Property Reviews
You must be logged in to post a review
Similar ads
37 Rue de Chambord
Welcome to 37 rue de Chambord, a 5-bedroom house located in the sought-after [more].
Welcome to 37 rue de Chambord, a 5-bedroom house in the sought-after Fontainebleau district. This [more]
5 Rue de Talcy
Blinds,poles,curtains,fixtures,stoves(2),dishwashers (2),refrigerators (2),cellie [more]
Blinds,poles,curtains,fixtures,stoves(2),dishwashers (2),refrigerators (2),pantry,basement gym set [more].


