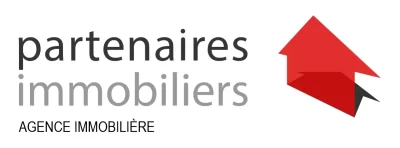Summary
- Updated on :
- July 26, 2023
- 6 Bedroom(s)
- 3 Bathroom
- Year of construction: 2008
Description
Blinds,poles,curtains,fixtures,stoves(2),dishwashers (2),refrigerators (2),pantry,basement gym set (if desired),patio furniture,heat pump,pool accessories,outdoor kitchen with BBQ,refrigerator and sink,fireplace,wine refrigerator, home theatre couchesAddendum
Discover this exceptional residence, an architectural masterpiece that will leave you speechless! With its magnificent stone cladding and copper gable roof, it stands out at first glance.As you cross the threshold, you'll be greeted by a vast, majestic hall, embellished by a superb arched wooden staircase. The warm, spacious dining room will charm you with its stone wall and integrated pantry. The kitchen features top-of-the-range VIKING appliances and an imposing granite island topped by an elegant tempered-glass table. The family room, open to the kitchen, offers a magnificent space with its coffered ceilings and two gas fireplaces integrated into a stone wall. For more intimate moments, the living room or boudoir will be your relaxing refuge. Exotic JATOBA and marble floors add a touch of luxury to the first floor.
Upstairs, discover four spacious bedrooms and an enchanting master suite. The en-suite bathroom is a true haven of luxury, with its freestanding bathtub and large shower equipped with jets and digitally controllable steam function, offering up to 6 programmable memories. Noble materials such as marble and wood enhance this room. The other three bedrooms have access to a second full bathroom, offering optimum comfort for the whole family.
The newly finished basement is a versatile space with a full kitchen and two additional bedrooms. Whether you need to accommodate a family member or create a home office, this space will meet your needs. A cinema room and wine cellar complete the space, offering memorable entertainment and tastings.
The backyard has been designed to take full advantage of the summer season. A fully equipped outdoor kitchen, gas fireplace and granite counter-bar invite you to enjoy convivial moments. The in-ground saltwater-heated pool adds a refreshing touch, while the architecturally-matched shed and top-quality spa complete this relaxing space.
The triple garage is equipped with a freight elevator and can easily accommodate up to 5 cars. The epoxy cladding and large glass surface separating the entrance add an impressive touch to this space dedicated to lovers of fine mechanical engineering.
Don't miss this unique opportunity to own an exceptional residence, where luxury, comfort and elegance blend harmoniously. Contact us today to arrange a visit!
Inclusions
Blinds,poles,curtains,fixtures,stoves(2),dishwashers (2),refrigerators (2),pantry,basement gym set (if desired),patio furniture,heat pump,pool accessories,outdoor kitchen with BBQ,refrigerator and sink,fireplace,wine refrigerator, home theatre couchesExclusions
Features
Rooms
4 + 2
Water room(s)
1
Dirty bath
3
Built in
2008
Zoning
Not available
Façade Building
56.53 Feet
Building area
Building depth
76.05 Feet
Depth of ground
153.08 Feet
Lot size
13178.24 Square feet
Frontage width
93.01 Feet
Number of parking spaces
0
Expenditure
Taxes
Municipal tax
C$9,164.00
School tax
1,232.00 CAD
Annual taxes
10,396.00 CAD
Energy
Electricity
0.00 CAD
Gas
0.00 CAD
Total energy
0.00 CAD
Evaluations
Field assessment
254,200.00 CA
Property valuation
CA. $1,107,500.00
Total evaluation
CA. $1,361,700.00
Gross potential income
Residential
0.00 CAD
Commercials
0.00 CAD
Total revenues
0.00 CAD
First floor
Description | Dimensions | Floor | Note |
|---|---|---|---|
| Entrance hall | 7.8 feet * 6.6 feet | Marble | |
| Salon | 16.3 feet * 13 feet | Wood | |
| Dining room | 12.9 feet * 12.6 feet | Wood | |
| Kitchen | 18 feet * 13 feet | Marble | dining area |
| Family room | 13 feet * 20 feet | Wood | gas-fired |
| Shower room | 6.3 feet * 5.3 feet | Ceramic | |
| Laundry room | 5.2 feet * 7.5 feet | Ceramic |
2nd Floor
Description | Dimensions | Floor | Note |
|---|---|---|---|
| Master bedroom | 24.1 feet * 12.8 feet | Wood | gas-fired |
| Bathroom | 11.1 feet * 14.6 feet | Marble | adjoining |
| Bedroom | 12.5 feet * 13 feet | Wood | |
| Bedroom | 12 feet * 13.6 feet | Wood | |
| Bedroom | 12.4 feet * 12.4 feet | Wood | |
| Bathroom | 9.3 feet * 9.6 feet | Ceramic |
Basement
Description | Dimensions | Floor | Note |
|---|---|---|---|
| Kitchen | 15 feet * 18 feet | Ceramic | |
| Bedroom | 10 feet * 12 feet | Wood | |
| Bedroom | 10 feet * 12 feet | Wood | |
| Home Office | 11 feet * 11 feet | Wood | |
| Other | 12.8 feet * 20.9 feet | Carpet | |
| Wine cellar | 12.5 feet * 10.4 feet | Ceramic | |
| Bathroom | 5.1 feet * 10 feet | Ceramic | |
| Cellar/ cold room | 7 feet * 12 feet | Concrete | |
| Storage | 7 feet * 15 feet | Concrete | machine room |
| Storage | 10 feet * 6 feet | Concrete |
Particularities of the building
Rental equipment:
Alarm system
Cabinets:
Wood
Heating mode:
Supply air, Electric baseboard units
Water supply:
Municipality
Energy for heating:
Electricity, Natural gas
Equipment available:
Central vacuum, Ventilation system, Electric garage door, Central heat pump
Services available:
Fire detector
Foundation:
Concrete
Fireplace stoves:
Gas fireplace
Garage:
Attached, Heated
Swimming pool:
Heated, Hollowed
Proximity:
Highway, Cegep, Day nursery, Golf, Park - green area, Cycle path, Elementary school, High school, Public transport
Coatings:
Brick, Concrete stone
Bathroom/shower room:
Adjoining the master bedroom, Separate shower
Basement:
6 feet and over, Fully fitted
Parking (total):
3 garages,
Sewage system:
Municipal
Development of the site:
Fenced, Land / Yard lined with hedges, Landscape
Roofing:
Asphalt shingles
Topography:
Flat
Zoning:
Residential
