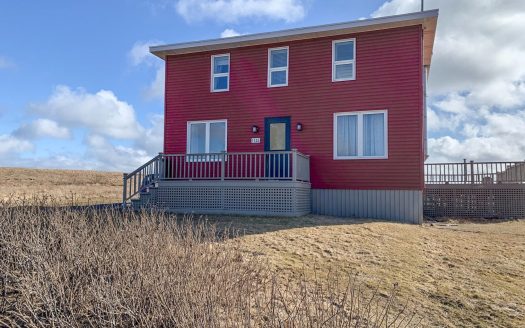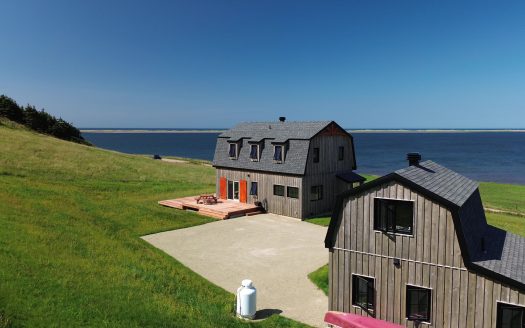Summary
- Updated on :
- January 14, 2024
- 2 Room(s)
- 1 bathroom
- 4 Garages
- Year of construction: 2014
Description
177 chemin Coulombe has a timeless elegance that harmoniously blends architectural authenticity and modernity. The bonus of a bi-generational garden-level apartment further enhances its appeal. This apartment is a functional addition that meets the needs of a variety of lifestyles. The interior is warm with exposed beams, while the large windows flood the living spaces with natural light, creating a welcoming atmosphere.Inclusions
2 dishwashersExclusions
Features
Rooms
2 +
Water room(s)
Dirty bath
1
Built in
2014
Zoning
Not available
Façade Building
Building area
Building depth
Depth of the ground
Land area
Width of the lot in front
Number of parking spaces
4
Expenditure
Taxes
Municipal tax
C$4,557.00
School tax
1.00 CAD
Annual taxes
4,558.00 CAD
Energy
Electricity
0.00 CAD
Gas
0.00 CAD
Total energy
0.00 CAD
Evaluations
Field assessment
22,300.00 CAD
Property valuation
CA. $385,200.00
Total evaluation
CA. $407,500.00
Gross potential income
Residential
0.00 CAD
Commercials
0.00 CAD
Total revenues
0.00 CAD
Basement
Description |
Dimensions |
Floor |
Note |
|---|---|---|---|
| Kitchen | 13.8 feet * 13.8 feet | Ceramic | with dining area |
| Bedroom | 12.3 feet * 12.2 feet | Ceramic | |
| Bathroom | 9.7 feet * 5.6 feet | Ceramic | |
| Salon | 11.3 feet * 11.3 feet | Ceramic | |
| Other | 5.6 feet * 6.7 feet | Ceramic |
First floor
Description |
Dimensions |
Floor |
Note |
|---|---|---|---|
| Kitchen | 8.3 feet * 10.4 feet | Concrete | |
| Dining room | 12 feet * 11.3 feet | Concrete | |
| Salon | 12.5 feet * 16.9 feet | Concrete | |
| Bathroom | 9.4 feet * 6.5 feet | Ceramic |
2nd Floor
Description |
Dimensions |
Floor |
Note |
|---|---|---|---|
| Bedroom | 12.2 feet * 8.9 feet | Wood | |
| Master bedroom | 19.3 feet * 8.11 feet | Wood | Balcony with view |
| Boudoir | 10 feet * 7.9 feet | Wood | Reading corner |
Particularities of the building
Cabinets:
Wood
Heating mode:
Radiant
Water supply:
Municipality
Energy for heating:
Electricity
Equipment available:
Windows:
PVC
Foundation:
Concrete
Special features:
No neighbors in the back, Cul-de-sac, Intergeneration, Wood
Proximity:
Hospital
Coatings:
Cedar shingles
Bathroom/shower room:
Separate shower
Basement:
6 feet and over, Fully fitted
Parking (total):
Sewage system:
Sewage field, Septic tank
Development of the site:
Landscape
Window type:
Tilt-and-turn
Roofing:
Asphalt shingles
Topography:
Sloping, Flat
View:
On the water
3,719.89 $
monthly- Principal and Interest
- Taxes
- Expenditure
3,340.06 $
Property Reviews
You must be logged in to post a review
Similar ads
1135 Ch. du Bassin
468 000 $
Discover your future haven of peace in Bassin, on Île du Havre-Aubert. Located in [ more]
Discover your future haven of peace in Bassin, on Île du Havre-Aubert. Located in an idyllic setting, the pr [more]
111 Ch. des Cyr
1 150 000 $
Discover the Jewel of Havre-aux-Maisons! Located in the picturesque enclave of Havre- [more]
Discover the Jewel of Havre-aux-Maisons! Located in the picturesque enclave of Havre-aux-Maisons, this residential [more]
1818 Ch. de l'Étang-des-Caps
1 450 000 $
On the island of Le Havre Aubert, on a unique site directly facing the sunset [more].
On the island of Havre Aubert, on a unique site directly facing the sunset, stand Les Rochers [more].
1822 Ch. de l'Étang-des-Caps
725 000 $
On Île du Havre-Aubert, on a unique site directly facing the sunset [more].
On Île du Havre-Aubert, on a unique site directly facing the sunset, stand Les Rochers [more].




